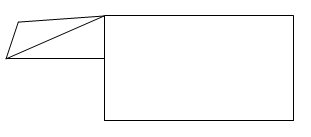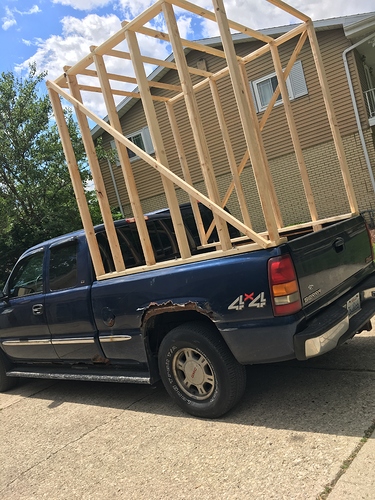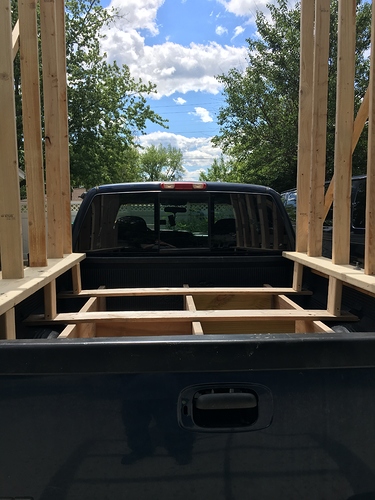I’m currently working on a build putting the camper in the bed of my pickup truck. I have the two main exterior walls framed and in place, but I need some help in figuring out the next steps because I don’t have much experience in framing.
My plan is to finish the back wall, pitch the roof, and frame out a loft over the cab to cut the airflow and make room for a bed. I’m just looking for ideas and help to make it solid and safe.
Greetings!
In the picture that looks several feet taller than necessary.
Do all the ribs go clear to the floor of the pickup? This is important. Next you can frame in for the back door, which will serve as your ribs in back as well.
Cheers!
"Be the reason someone smiles today!" ~ Van_Dweller
Thanks for taking a minute to give me some advice!
Now I do have on the bottom floor some framing for storage underneath the finished flooring, which lifts the floor a foot up from the base of the bed, so I did make it a bit tall for that and also for the possibility I may at some point go adventuring with a friend of mine who is of no small stature (standing at a respectable 6’7"). I have had a good handful of people express their concern about height to me so if I am going to shorten it, what do you think would be a good height?
I’m thinking about having that main section above the bed be my living space, so I’d like it to be comfortable but also functional and not have to sacrifice too much in terms of material or go overboard, so any advice would be greatly appreciated.
Now the ribs do not go all the way to the floor, they sit on the exterior edge above the truck bed to a 2x6 bolted down on top.
I wanted to maximize the space of the bed, making use of its full width, but I do see a possible solution in taking the framed walls down from the edge of the bed to the bottom inside of the bed (if the ribs need to go all the way down, I don’t know if that’s necessary but it might be I have no clue I guess that’s why I’m asking for help). Now that would solve the height problem and the possible ribbing issue without having to undo a bunch of work to make it shorter, but I’d lose a good amount of inside space, it could make waterproofing a bit more difficult, and it wouldn’t be as secure as it is now (if i want to have it bolted down like it is now I’d have to take the plastic cover out and drill more holes through the bed and modify the floor storage framing to fit over the base of the walls).
The back door brings up an interesting question, as I’ve been trying to figure out where I’ll be able to find a door secure enough to keep out unwanted visitors (human or critter) that will fit the space I need. Should I find a door first and frame around it, or frame out space for the door and find one to fit?
Also, any resources for building over the cab would be awesome.
Hey thanks so much again for stopping by!
Greetings!
I would think a 7’ interior height should be sufficient for even your friend.
I would go with a steel house style door, with an already attached frame.
For the front, I would probably do something like this. While the front is sloped for less wind resistance, I would add a diagonal brace for strength and stability.

Cheers!
"Be the reason someone smiles today!" ~ Van_Dweller


