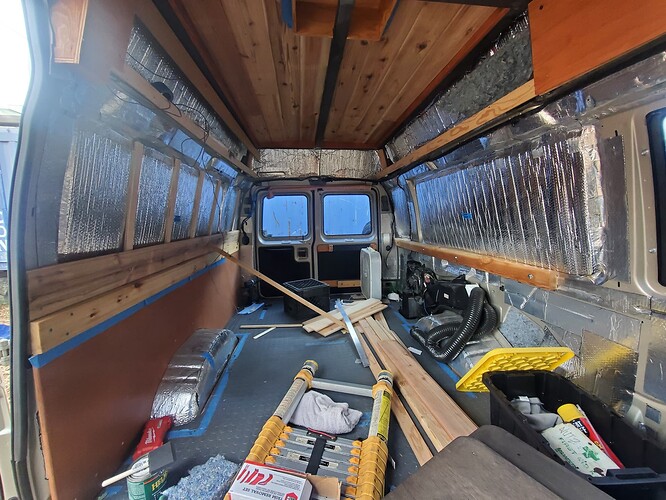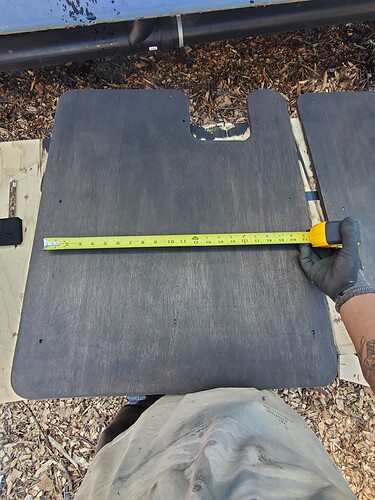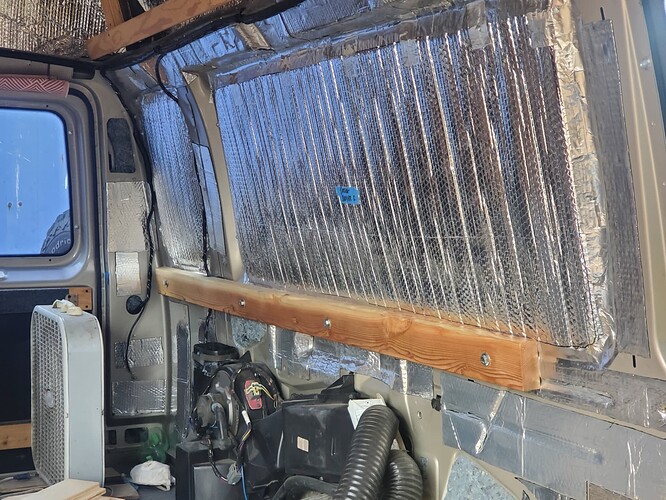Its been over for 6 months since i posted my intro. At sometime in January i gave up finding a van to build and started getting turned off by the whole transit/promaster/sprinter options… Till i found a lifted E350 that really stuck out, so i got it and here i goo.
So fast forward i moved to Portland to build the van out and really under estimated the talent i would need to tackle this.
Ive met some folks here who have been gracious to help me but, i think some of the advice might be screwy and i cant continue till i feel like im getting some better advice.
My first question is a thread etiquette question, as i continue asking this forum question about my build, should i start new threads or keep it in this one?
Second question: Furring strips. First some backrounds information…
So my e350 is a passenger van, it has the rear ac/heater unit. I certainly dont want it there but weighing out the options of taking it out and evacuating the system and it just wasnt worth it for me. The cost and lack of good youtube tutorials for its removal just told me to keep it in.
In the photo below you’ll see what i have done so far, both sides have 2x4s screwed in and rivnuts (dont ask), The 2x4 is going to be the support for the bed going across. On the left the bottom panel i installed thick furring striped to make the wall 1/2" birch i screwed in, then the top is going to be cedar tongue and groove with furring strips screwed in on the back for support. Problem im going to face is the opposite side above the ac/heater unit where there isnt room for those furring strips. the insulation for the windows seems to take up more space. But its the same insulation as the other side…
Note: The only idea i had was the 2x4 supports for the bed. The rest is given to me by this guy whos “helping me”. As some econoline van builds ive seen have way different approaches to doing there build, im sceptical.
So my question is, am i good doing it like this? can i save what im doing without tearing it apart? Am i getting good advice?
3rd question!: In the mean time of trying it figure out that process, i started the passenger doors.
I cut more wood out of 1/2" birch and made the panels, sanded, and stained. But then i was thinking 2 things… 1 is how do i install these wooden panels back on? the original fasnters were plastic and no intended for heavier wood. and 2 is, if i plan on adding a finish and adding a foldable shelf brackets, with some wood cubbies/storage, do i put it all together and then finish it? or should i finish the board, instal it into the door, then install the folding shelf brackets and the cubby/storage box?
Thanks so much! i know thats a lot of information. Any photos/videos/ diagrams would be appreciated as i have bad add and really benefit from hands on learning.
Well that sucks, New users can only post 1 embedded file? i have more photos of the panels and walls!


