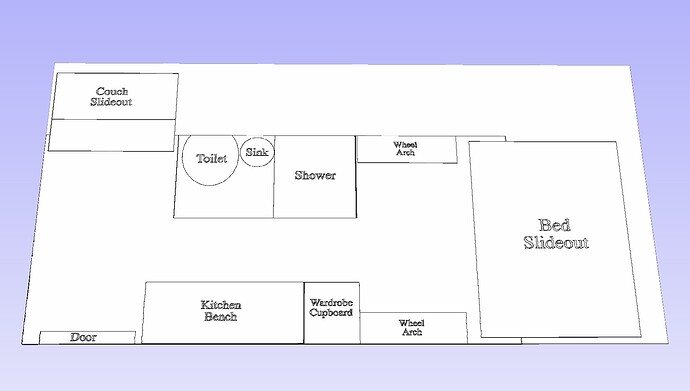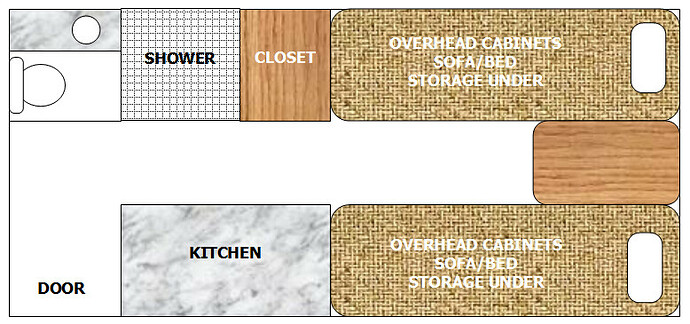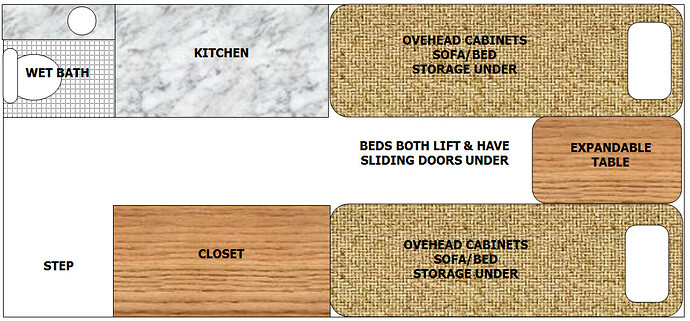Hi I’m Mike in Australia and sold our caravan during Covid. Since we’re in our 70’s, we wanted to simplify our lives by running around the country in a van rather than another caravan. We are currently toying with designs based on the Renault Master or Fiat Ducato LWB’s. Bassed on the cargo space of roughly 3.7mtrs x 1.8 mtrs, the plan was to pack in as much and efficiently as possible.I currently have designed our model with 2 slideouts. One will be for the bed(s) (currently considering single beds so we can have easier access between them but will easily convert to a double if wanted.) This slideout would be accessed through the back doors and able to be pulled out about 800mm. The second would contain a couch at this point and would utilize a second sliding door on the driver’s side. It would extend about 600mm. This configuration would allow us to have a full ensuite and not a wet bath. We only use caravan parks so are planning it with that in mind. I would really be interested in similar setups that might have been built so we can pick each other’s brains. I’m including a RAG (rough as guts) drawing of our proposed van.
Greetings & Welcome!
It seems to me that the slideouts are only gaining unusable floor space, while adding a lot of complexity…
Using your measurements, I would go with a more traditional design like below. With back cushions, the beds will make excellent sofas, and can still be combined into a single large bed. You can still sit side by side if desired, or across from each other. The table will also add a lot of functionality without added complexity.
Cheers!
Hi Sam, thanks so much for your suggestion. I will definitely play with it as you are absolutely right the extra complexity. By the way, what software are you using for the design?
Regards
Mike
Greetings!
I think it’s just called “Paint”… I bought this laptop used for $25, and it was already on it. It’s running Windows 7 if that makes a difference.
Cheers!
Totally personal preference, but we used to have a Thor Compass (class C) with slideouts, and found the walking space was very small with the slides in. Our current build, Sprinter 144 has more floor space than the Thor(slides in). Consider other ways to save space. We have a similar layout as per Sam above, but put a Tetravan fold down shower where he shows a toilet, with storage between the shower and wall for our camp chairs. Shower is used so little it seemed a waste of space to devote 24x36 inches to a wet bath. Could probably fab your own fold down shower pan and make a curtain that is much wider at the top, to make it feel more open than a 24x36 shower. Lagun table attaches to front of shower framing for front captain chairs on swivels. Table also is available for extra countertop for the sink. Our sink is where he shows the shower(next to our shower) and composting toilet where he shows a closet. Puts all water in same area to simplify plumbing. Also have drawers under the bed that pull out over the toilet. Just some thoughts!
Cheers
Greetings!
This was the design for a customer last summer, and they report that they love it.
By doing a wet bath, it greatly increased the size of the closet.
In theirs, the upper cabinets above the beds use the old school design of also being
able to convert into upper bunk beds.
Cheers!


